Let me tell you about the saddest thing I see in American backyards—and I’ve worked on hundreds of them across nearly every climate zone in the country. It’s not dead plants or crumbling patios, though there’s plenty of those. No, the truly heartbreaking sight is the pristine, expensive outdoor living space that nobody actually uses. You know exactly what I’m talking about: that gorgeous paver patio with the fancy outdoor furniture, maybe even an outdoor kitchen that cost more than my first car, sitting empty day after day while the family crowds around the kitchen island inside.
I call these “showpiece yards”—designed to impress neighbors or satisfy some aspirational Pinterest board rather than actually supporting the way real people live. When I ask homeowners why they don’t use these beautiful spaces, the answers are remarkably consistent: “It’s too hot/cold/buggy/windy out there,” or “It’s not comfortable,” or my personal favorite, “It’s just not convenient.” What they’re really saying is that despite significant investment, the space doesn’t actually work for their lifestyle.
I learned this lesson the hard way in my first home in Chicago, where I built what I thought was the perfect deck off our kitchen. I spent weeks designing it, thousands on materials, and countless weekends constructing it. Then we barely used it. Why? Because I’d created a flat, featureless platform with nowhere comfortable to sit, no shade from the brutal summer sun, and nothing to block the neighbor’s direct view into our space. It looked great from the kitchen window, but it failed completely as a functional extension of our living space.
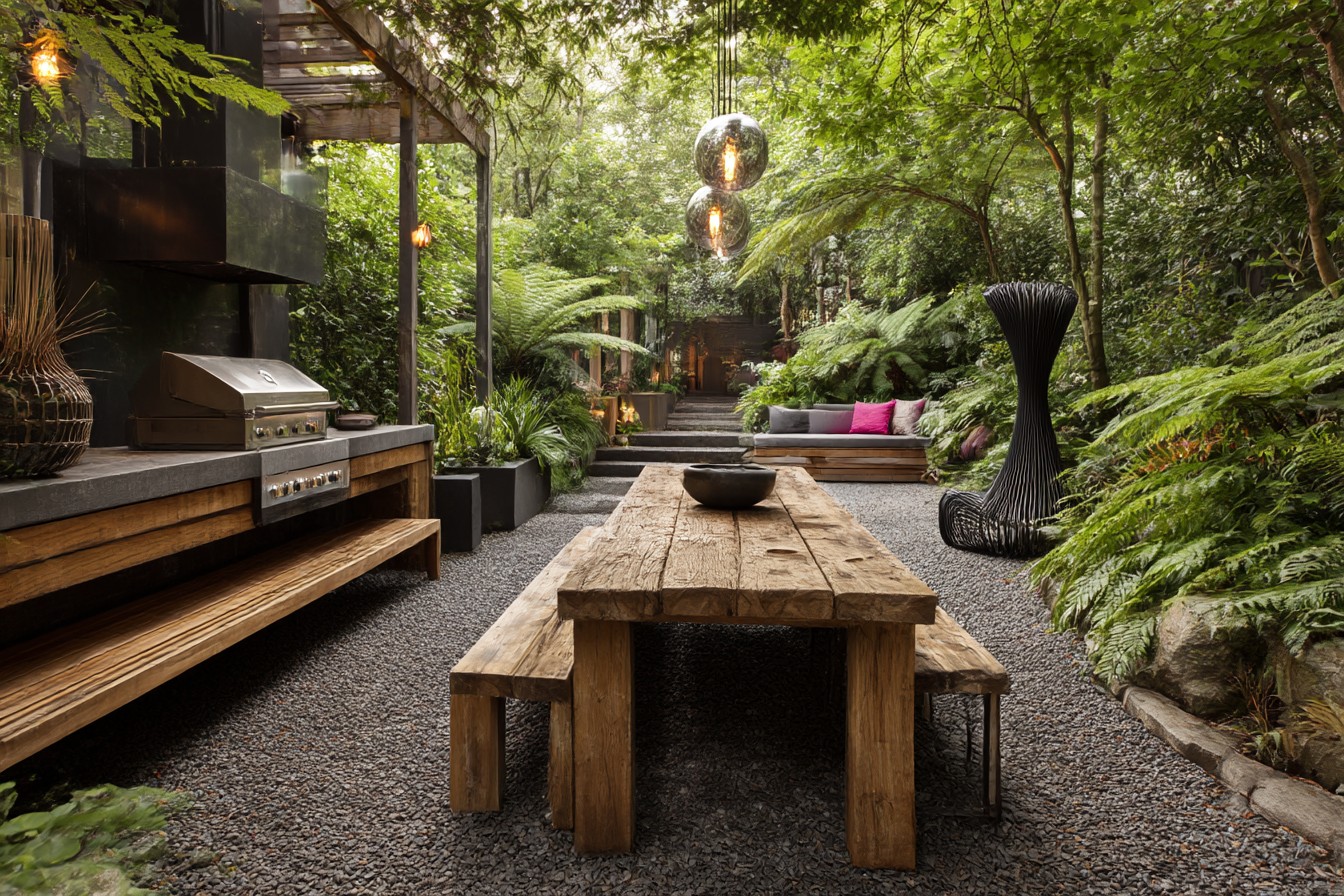
Since then, I’ve become somewhat evangelical about outdoor spaces that actually get used, not just admired. The secret isn’t necessarily spending more money—it’s understanding how to create defined outdoor “rooms” that serve specific functions and address the realities of your particular climate, property, and lifestyle. Here’s how to break down your backyard into zones that will genuinely enhance your living experience rather than just increasing your maintenance obligations.
The first step is honest assessment of your property’s natural advantages and challenges. Every yard has microclimates—areas with unique sun, shade, wind, and moisture patterns that can vary dramatically even within a small property. Before placing a single paver or planting a single shrub, spend time observing how these conditions change throughout the day and across seasons.
When I consulted on a backyard redesign for clients in Portland, the first thing we did was track sun patterns for a full day in both summer and fall. What we discovered surprised them—the area where they’d planned to put their dining patio was directly in the harsh western sun during typical dinner hours, while a currently unused side yard had perfect dappled shade from 4-8pm. This simple observation completely changed our zoning approach, saving them from creating a dining area they would have avoided using during the prime outdoor dining season.
Wind patterns matter just as much as sun exposure. In my own Minneapolis backyard, we discovered an unexpected wind tunnel effect between our house and the garage that made our initial patio location uncomfortable even on mild days. By moving the seating area just fifteen feet and adding a strategic trellis with climbing vines, we created a remarkably sheltered pocket that extended our outdoor season by weeks on either end of our short summer.
After analyzing your property’s natural conditions, the next step is identifying what activities you actually want to do outdoors—not what you think you should want or what looks impressive in landscaping magazines. Be brutally honest here. If you’ve never grilled anything more complicated than a hot dog, an elaborate outdoor kitchen with a pizza oven and warming drawers is probably going to become very expensive storage for squirrels.
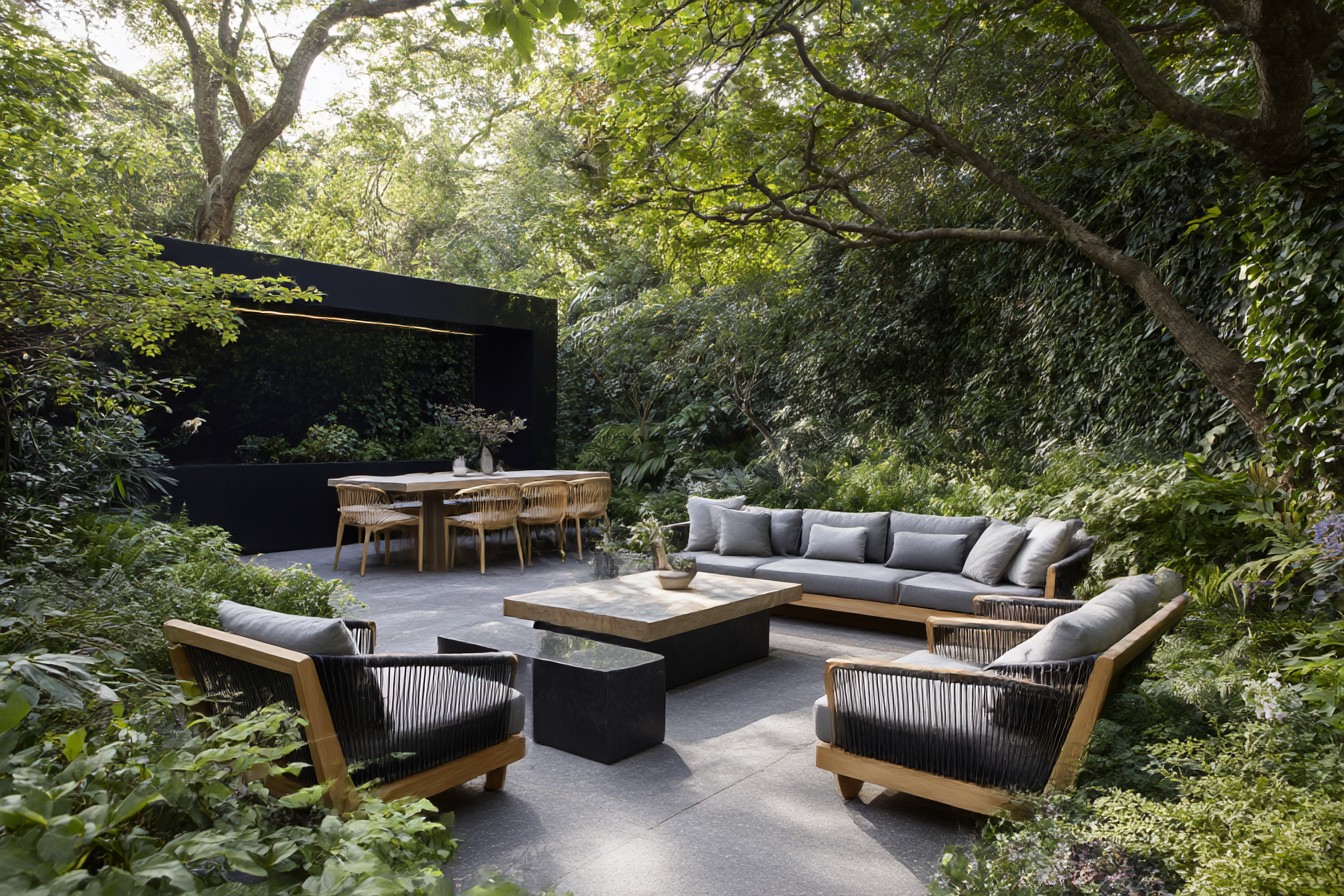
For my clients in suburban Boston, their initial consultation included vague desires for “entertaining space” and “somewhere to relax.” When I pressed further, it became clear that what they actually wanted was a place to have morning coffee while watching birds, a protected dining area for family meals on summer evenings, and a fire pit where their teenage kids could hang out with friends. These specific needs led to very different design decisions than generic “entertaining space” would have suggested.
With clear understanding of both your yard’s conditions and your actual lifestyle needs, you can begin defining separate zones that serve distinct functions. Think of these as outdoor rooms, each with its own purpose, furnishings, and atmosphere. Even modest yards can usually accommodate at least two defined zones, while larger properties might support several without feeling crowded.
Let’s break down the most common and useful outdoor zones I’ve created for clients across different regions and property types:
Cooking and dining zones are typically the heart of functional backyards, but their success depends entirely on thoughtful placement. The ideal outdoor dining area should be conveniently close to your indoor kitchen (to minimize the schlep factor with plates and food), protected from prevailing winds, and situated to avoid direct sun during typical meal times in your region.
For my Arizona clients dealing with intense desert heat, we positioned their dining patio on the east side of their property where the house provided afternoon shade, making dinner outdoors comfortable even in summer months. We also installed overhead fans within a simple ramada structure to create air movement on still evenings when even shade isn’t enough for comfort.
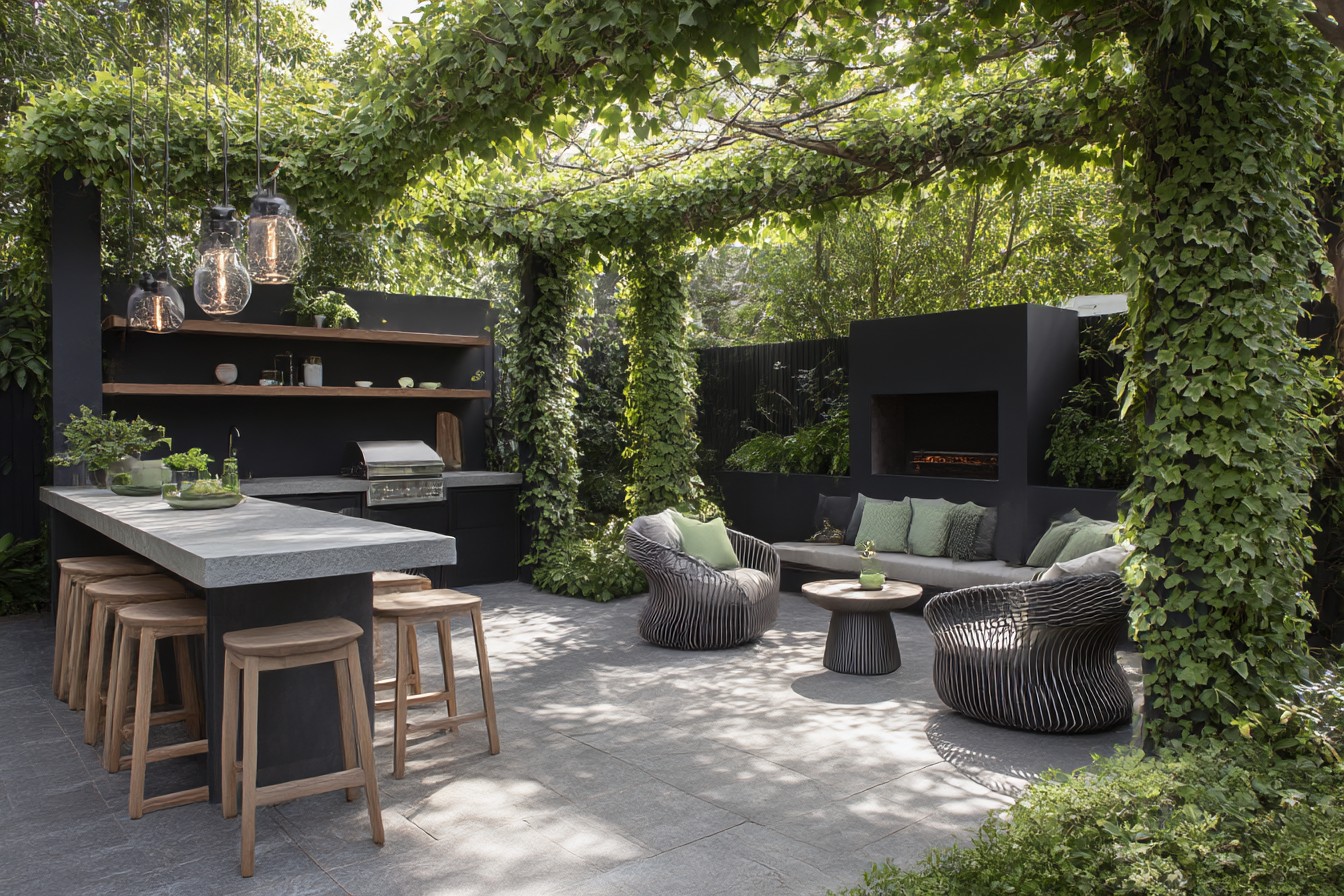
The cooking component requires additional considerations beyond comfort. Smoke management is crucial—I always check prevailing wind patterns before finalizing grill locations to ensure smoke won’t blow directly into dining or seating areas (or through open windows into the house). Nothing kills the outdoor dining vibe faster than everyone’s eyes watering from smoke while they eat.
If you’re considering a built-in grill or outdoor kitchen, proximity to utilities dramatically impacts both cost and functionality. Running gas, water, and electrical lines more than 20 feet from existing connections can easily add thousands to your project budget. For my client’s ranch house in Texas, we actually modified the planned kitchen layout to position the grill component along the side where gas lines were already present, reducing installation costs by nearly $3,000 compared to their original concept.
Conversation zones are where people actually linger outdoors, and their success hinges on comfort above all else. The furniture in these areas should prioritize relaxation rather than style—those sleek metal chairs might look fantastic in photos, but nobody wants to sit in them for more than 15 minutes. When Andrea and I designed our own backyard in Minneapolis, we invested in deep-cushioned, weather-resistant seating that’s genuinely comfortable enough for hours of use, even though it wouldn’t win any design awards for cutting-edge style.
Arrangement matters enormously in conversation areas. Outdoor furniture should be positioned in roughly circular or U-shaped configurations where people can actually see each other’s faces without straining, typically with pieces no more than 8 feet apart. I see too many backyards where seating is arranged in straight lines along edges like some outdoor waiting room, virtually guaranteeing awkward interactions.
For a family in Chicago with a modestly-sized urban lot, we created an intimate conversation pit using built-in benches around a simple fire table. The slightly sunken design and strategic plantings created a sense of enclosure that made the space feel private despite being visible from neighboring apartments. This became their most-used outdoor feature, comfortable for both morning coffee and evening gatherings.
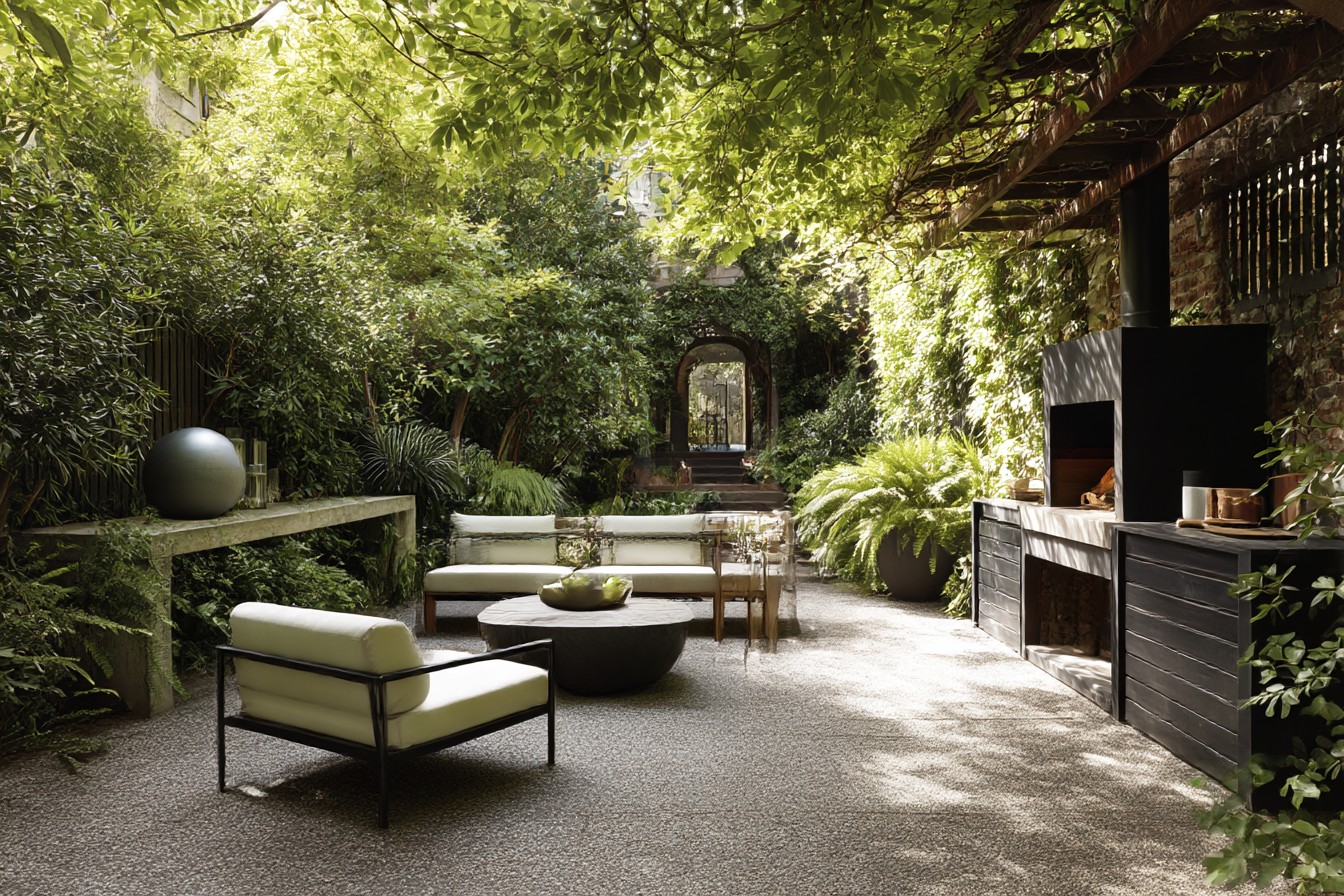
Shelter elements transform good outdoor rooms into great ones by extending usability across weather conditions and seasons. These can range from simple umbrellas and shade sails to permanent pergolas and pavilions, depending on your climate challenges and budget. The key is matching the shelter type to your specific regional weather patterns rather than generic solutions.
In the Pacific Northwest, where light rain is common but temperatures remain mild, my clients benefit most from solid roof coverings that allow outdoor use regardless of drizzle. For their Portland bungalow’s backyard, we designed a simple shed roof extension that shared the home’s architectural character while creating a thoroughly protected outdoor dining space used year-round.
In Minnesota, where summer sun is welcome but intense, my own backyard features a pergola with retractable shade cloth that can be adjusted based on sun angle and temperature. This flexibility extends our comfortable outdoor season significantly compared to either permanent shade or no coverage at all.
For clients in southern states, combining shade with air movement makes the critical difference in summer usability. When working with a family in humid North Carolina, we incorporated both a solid roof pavilion for rain protection and high-powered outdoor ceiling fans to create essential breeze on still days. This combination extended their comfortable outdoor use by months compared to their previous uncovered patio.
Visual privacy determines how relaxed people feel in outdoor spaces, especially in suburban settings where neighbors may be just feet away. Privacy doesn’t have to mean fortress walls—often selective screening at strategic angles creates sufficient psychological comfort while maintaining openness elsewhere.
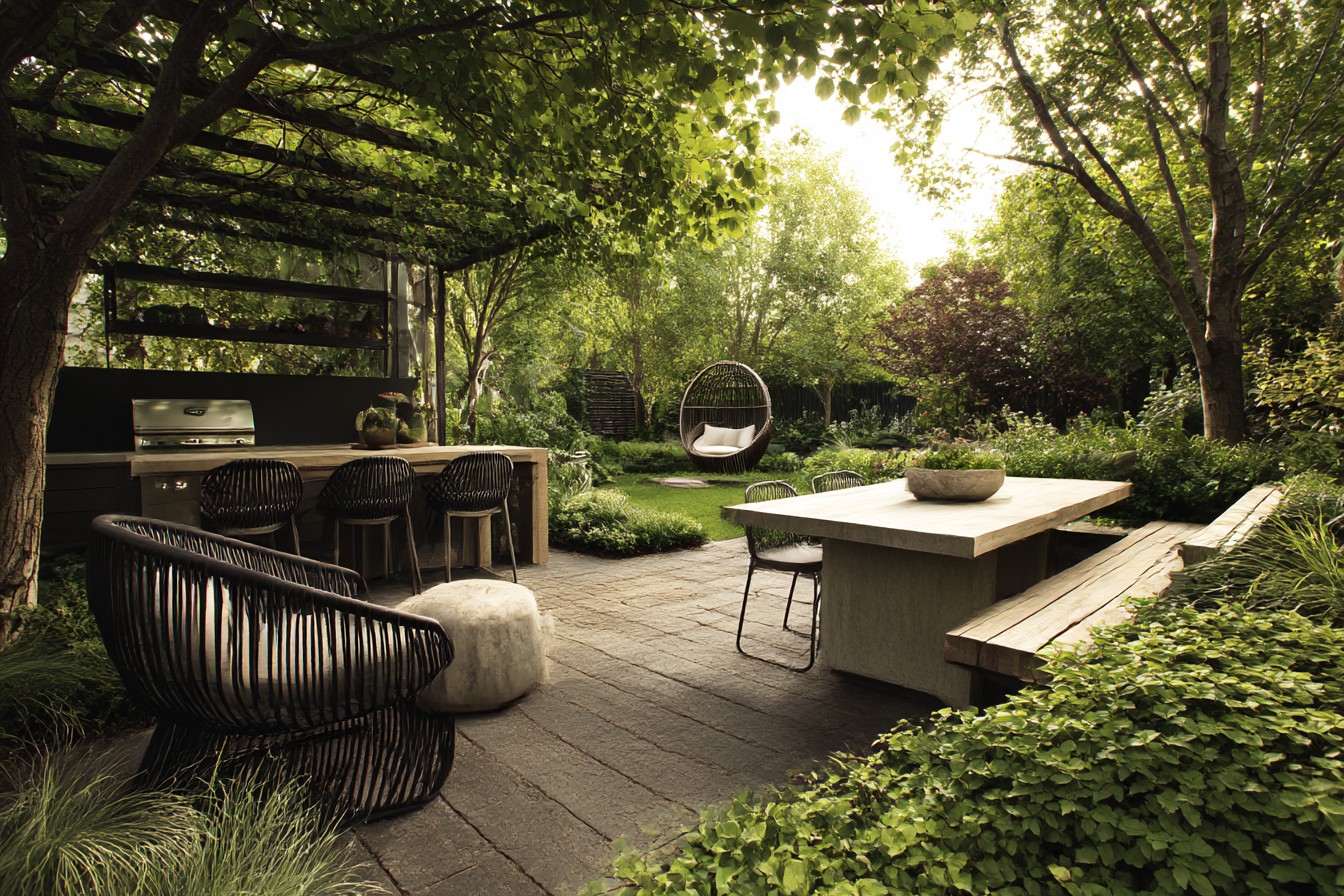
For clients in a tight subdivision in Massachusetts, we created a dining zone that felt remarkably private despite nearby neighbors by installing a simple cedar screen on just one side—the direction with direct sight lines from adjacent properties. This targeted approach preserved expansive views to their garden while eliminating the “fishbowl feeling” that had previously limited their outdoor meals.
Layered plantings often provide the most natural-feeling privacy solution. In my sister’s narrow side yard in Milwaukee, we created a cozy reading nook using a combination of tallish perennial grasses that provide screening at seated height without blocking light or requiring the maintenance of a traditional hedge. The bonus: gentle movement and sound on breezy days that adds sensory richness to the experience.
Transition spaces between indoor and outdoor zones often determine whether outdoor rooms actually get used, especially for spontaneous daily activities rather than planned gatherings. The most successful outdoor spaces feature what designers call “gradient transitions”—areas that blend indoor and outdoor characteristics rather than presenting an abrupt threshold.
When renovating a 1960s ranch house in Denver, we transformed a seldom-used screened porch into a three-season room with better insulation and removable window panels, creating an in-between space that extended outdoor living from March through November in a climate where traditional patios might only be comfortable for 3-4 months. This hybrid space became the family’s most-used room, functioning as a reading nook, casual dining area, and overflow space for entertaining.
Even simple covered stoops or small entry decks can dramatically increase outdoor room usage by creating protected transition zones for those first tentative steps outside. For a Minneapolis Colonial where the back door opened directly to an exposed patio, adding just a 6×8 foot covered landing with a built-in bench created a crucial intermediate zone. The homeowners reported significantly increased outdoor usage simply because this small sheltered area made the psychological transition to “being outside” less abrupt in their variable climate.
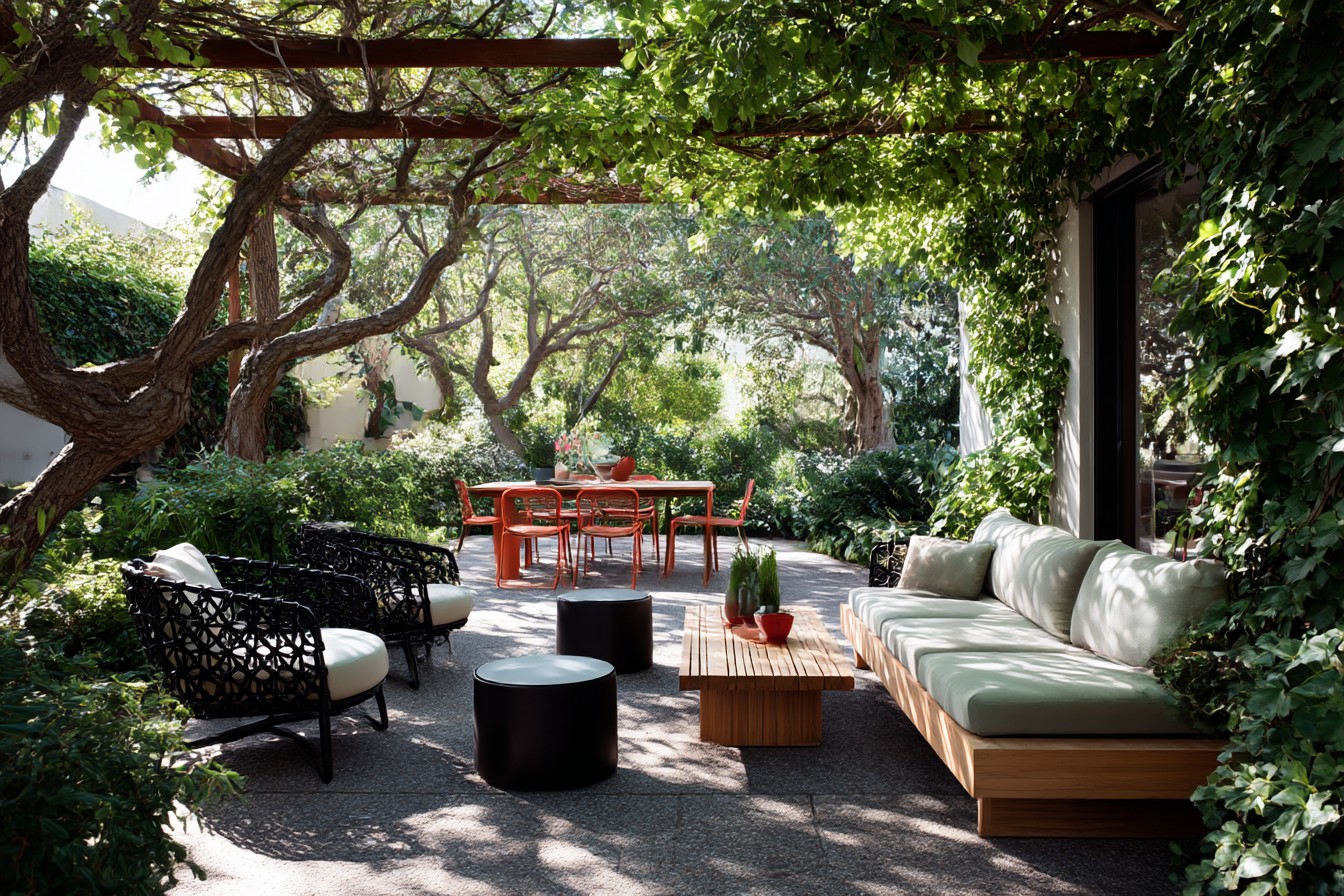
Multi-functional zones become necessary in smaller yards where separate areas for every activity isn’t realistic. The trick is designing flexibility without creating bland, undefined spaces that serve no purpose well. This typically involves movable elements and careful attention to supporting infrastructure like lighting and power.
For clients with a compact San Francisco backyard, we created a space that transitions from casual daytime lounge to evening dining area through modular furniture pieces. A pair of ottoman cubes serves as coffee table elements by day but becomes additional seating when the dining arrangement expands for guests. Built-in perimeter benches provide consistent structure while allowing the central space to adapt.
Infrastructure elements like lighting, heating, and easy access to power fundamentally determine how much your outdoor rooms get used, especially in extending daily use into evening hours or shoulder seasons. These technical elements should be integrated early in the design process rather than added as afterthoughts.
Lighting is perhaps the most frequently overlooked element in outdoor rooms, yet it dramatically impacts both safety and atmosphere. In my own backyard, we installed three distinct lighting systems: practical path lights for safe navigation, ambient string lights for general illumination, and focused task lighting near the grill area. This layered approach supports different activities and creates adjustable atmosphere as evening progresses.
In regions with chilly evenings or extended cool seasons, heating elements transform limited-use spaces into year-round amenities. For clients in the Bay Area where evening fog brings significant temperature drops, we incorporated both a central fire pit for gathering and slim-profile electric heaters mounted to pergola posts. These complementary systems allow comfortable use even when temperatures dip into the 50s, effectively doubling their outdoor season compared to unheated spaces.
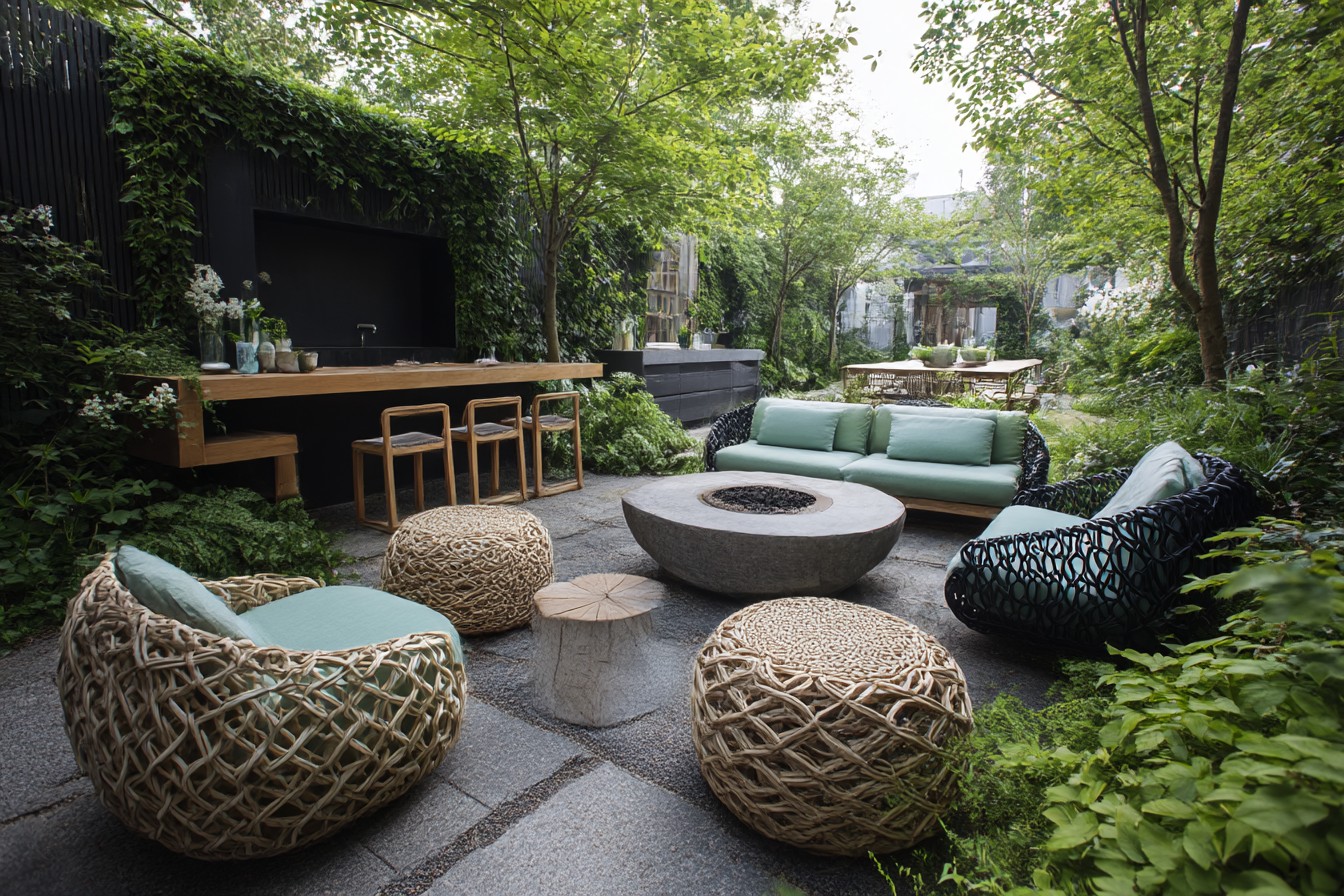
Easy access to power (through weather-protected outlets) and wireless connectivity increasingly determines whether people actually bring activities outdoors. When helping redesign a backyard for a family in suburban Chicago, we installed discreet weatherproof outlets throughout their various zones, enabling everything from laptop work in their outdoor “office nook” to phone charging during teen hangouts around the fire pit. These simple additions dramatically increased weekday use rather than limiting the space to special occasions.
Children’s needs deserve specific consideration in family yards, but successful integration requires moving beyond the isolated play structure model that dominates American backyards. The most-used family outdoor spaces I’ve designed incorporate flexible play opportunities within the overall landscape rather than segregating “kid zones” from adult areas.
For clients in Minnesota with three active children, we created a backyard where natural play elements were woven throughout the landscape—stepping stones through plantings, a dry creek bed that becomes a channel for toy boats after rain, boulders positioned for climbing adjacent to adult seating areas. This integrated approach keeps children visible without relegating adults to uncomfortable sideline supervision positions.
As children grow, their outdoor needs evolve rapidly. Designing with flexibility allows spaces to mature alongside kids without requiring complete reinvention. For a family in Seattle, we designed a flat lawn space bounded by durable plantings that accommodated everything from toddler play equipment to later soccer practice to eventual teenage hammock lounging. The infrastructure remained constant while the specific use evolved with their children’s changing needs.
Regional climate considerations ultimately determine which outdoor rooms will actually get used regardless of how beautifully they’re designed. Each major climate zone in America presents distinct challenges that require specific design strategies:
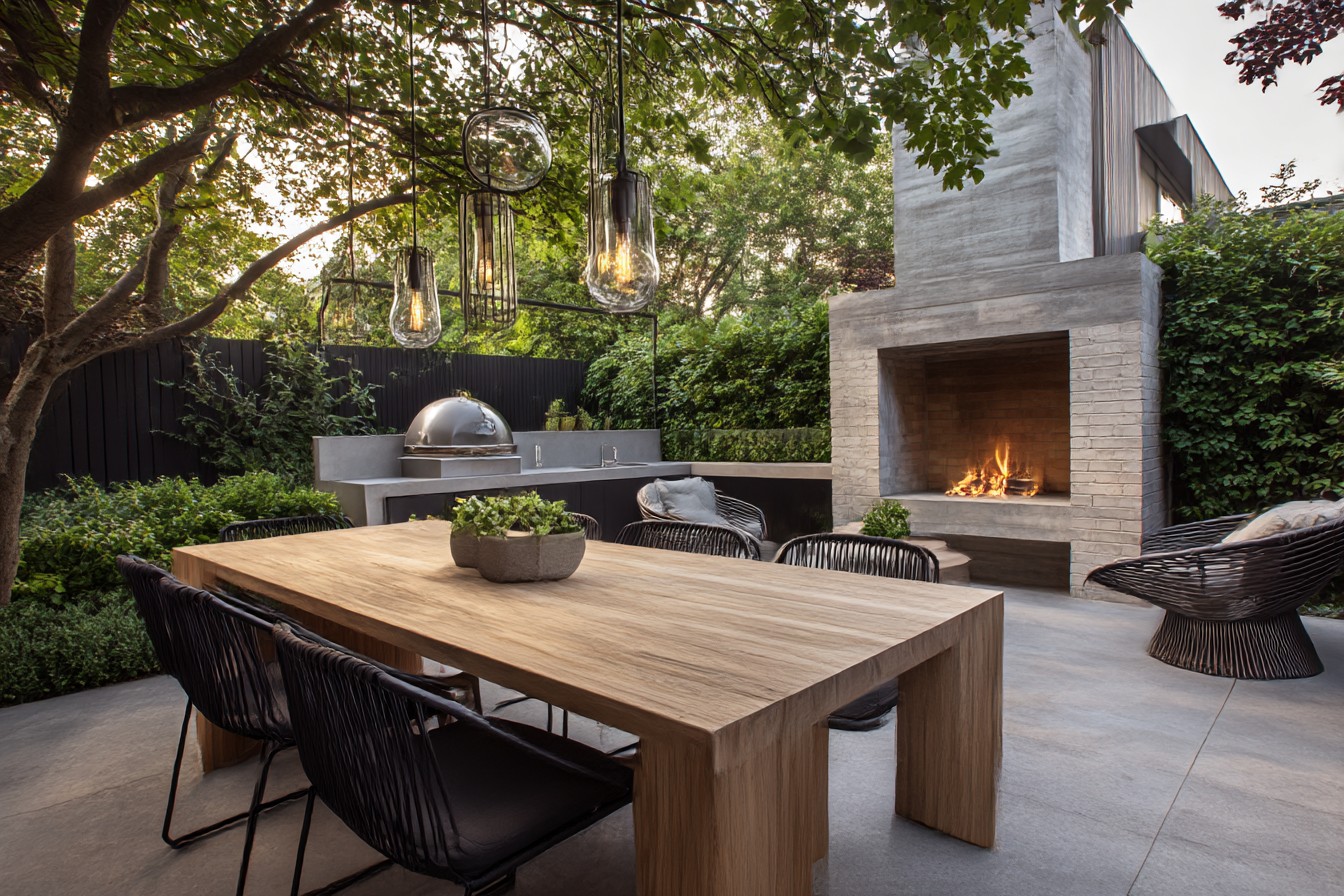
In hot, humid southeastern regions, air movement and shade become absolutely critical. For clients in Atlanta, we created outdoor rooms featuring overhead fans, prevailing breeze orientation, and shade structures with sufficient height to allow heat to rise away from seating areas. These technical considerations made the difference between spaces used three months yearly versus eight months.
In hot, arid southwestern climates, shade structures, misting systems, and thoughtful material selection dramatically extend usability. When consulting on a Phoenix backyard, we specified light-colored pavers that reflect rather than absorb heat, positioned shade structures to block low western sun, and incorporated a simple residential misting system along pergola edges that dropped apparent temperatures by 15-20 degrees on the hottest days.
In cold northern climates like mine in Minnesota, wind protection, solar orientation, and integrated heating define year-round functionality. My own backyard features a south-facing conversation area with a reflective wall that captures winter sun, blocking north winds while concentrating solar warmth to create a microclimate that’s often 10-15 degrees warmer than ambient temperatures on sunny winter days.
In variable mid-Atlantic and Pacific Northwest regions, precipitation protection often matters more than temperature management. For clients in Seattle, we designed covered outdoor spaces with adequate roof pitch and strategic drainage to create year-round usability despite frequent light rain. These sheltered outdoor rooms feature comfortable seating, heating elements for chilly evenings, and durable materials that resist constant moisture exposure.
Budget considerations obviously influence outdoor room possibilities, but creating functional outdoor spaces doesn’t necessarily require massive investment. The most crucial elements—proper orientation, thoughtful furnishing, and climate-appropriate shelter—can be achieved at various price points.
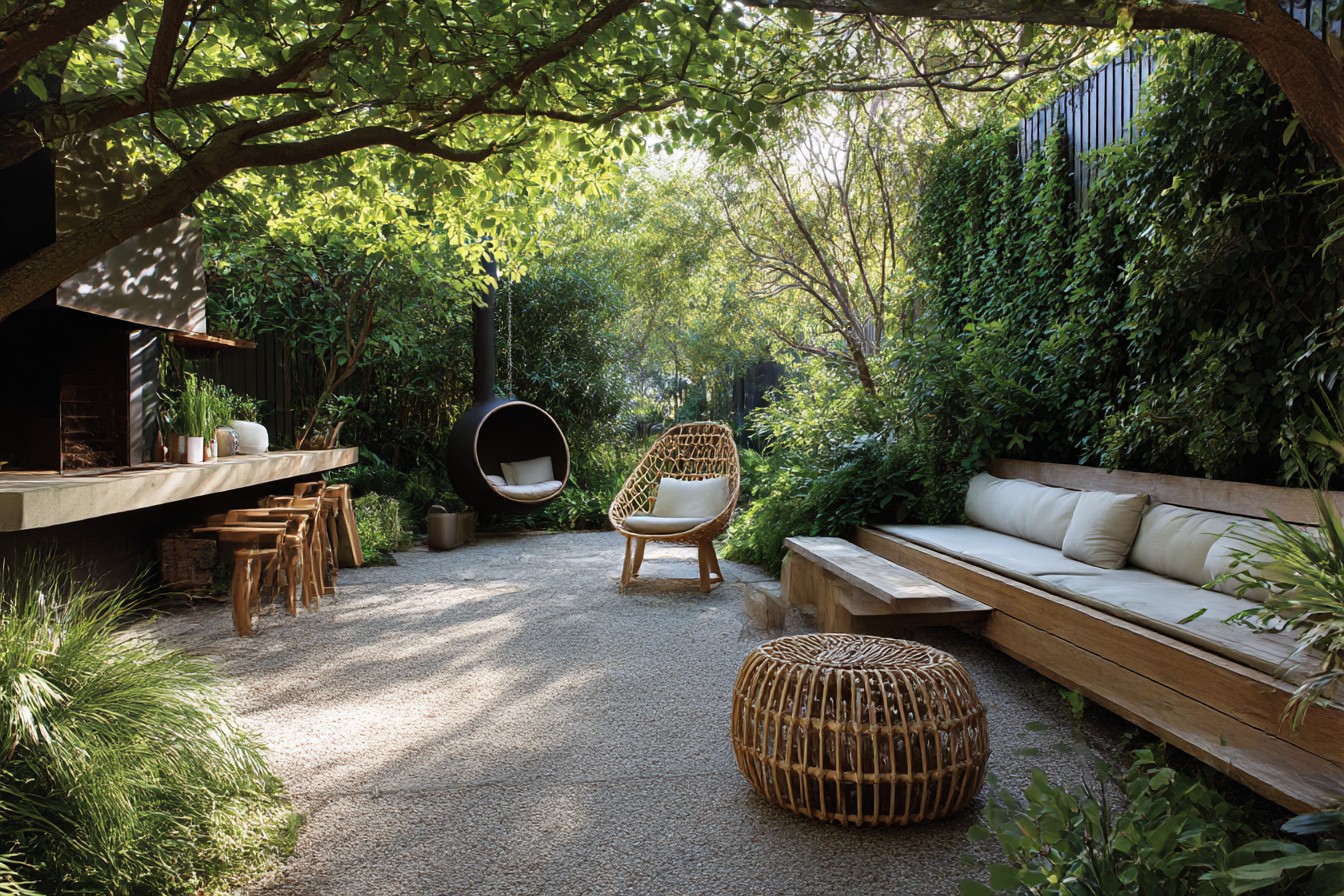
When working with clients on tight budgets, I focus on investing in the structural elements that are difficult to change later while saving on easily replaceable items. For a young couple’s starter home in Indianapolis, we spent the bulk of their modest budget on a well-built pergola and good-quality paving, while saving with budget-friendly furniture, DIY planter boxes, and phased planting that could expand over time. This approach gave them the bones of functional outdoor rooms with expandable details as their resources grew.
The true measure of successful outdoor rooms isn’t how they look in photographs—it’s how many days per year they actually get used by their owners. I measure my own design success not by compliments or magazine features but by clients who text me pictures of random Tuesday evenings spent in their backyards, or reports of morning coffee rituals that continue deeper into fall than ever before.
My favorite success story comes from clients in Boston who transformed their previously unused backyard into defined outdoor rooms following our consultation. Six months later, they calculated they’d spent more evenings outside than inside during summer months—a complete reversal from previous years when their backyard was essentially an ignored green museum visible only through windows. The difference wasn’t enormous investment, but rather thoughtful zoning that respected both their lifestyle needs and their property’s natural patterns.
Your own outdoor rooms might be modest or elaborate, but their success will always depend on how honestly they address your actual lifestyle, your specific regional challenges, and your property’s unique characteristics. The perfect backyard isn’t the one that impresses neighbors—it’s the one that improves your daily life so naturally you hardly notice the transition from indoors to out. That’s when you know you’ve created outdoor rooms that truly work.