Let me tell you about the moment I realized standard kitchen cabinets might not be the storage salvation we’ve all been taught to believe. I was standing in my sister Rachel’s 1940s kitchen, watching her perform what can only be described as kitchen gymnastics—balancing on tiptoes, arm extended to its absolute limit, fingers desperately wiggling toward a casserole dish that had somehow migrated to the back corner of her upper cabinet. After witnessing this precarious routine (which apparently happened daily), I asked the obvious question: “Why don’t you just put that dish somewhere you can actually reach it?”
Her answer was illuminating. “Because kitchens have upper cabinets, and that’s where this is supposed to go.”
That exchange perfectly captures how most of us approach kitchen storage—we adapt ourselves and our belongings to fit standardized cabinet configurations rather than questioning whether those configurations actually serve our needs. The evolution of the American kitchen has somehow landed us in a place where we accept wall-mounted boxes as the only legitimate storage solution, even when they’re often ergonomically awful and spatially inefficient.
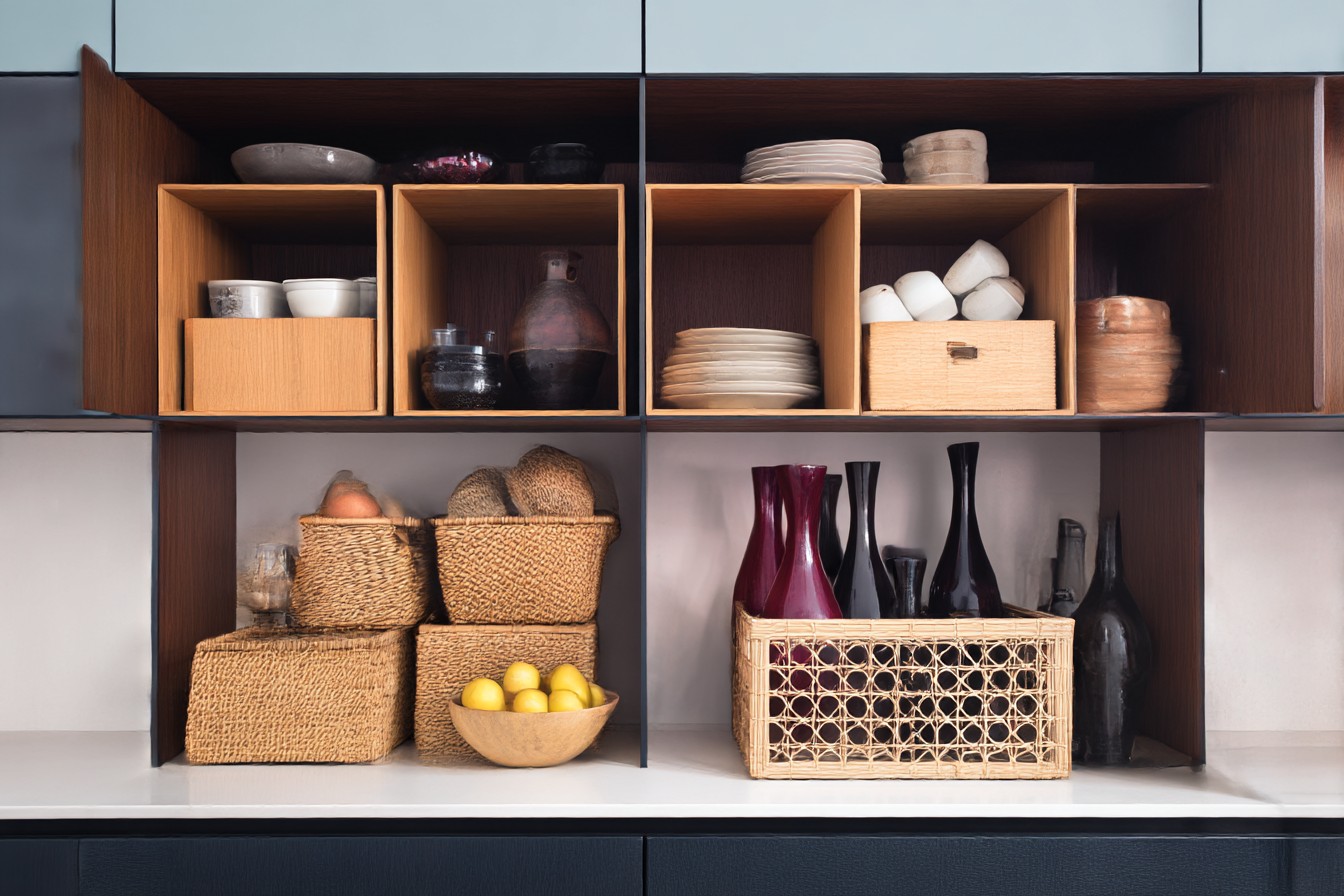
I’ve spent the last fifteen years renovating homes across the country, and I’ve noticed a promising trend: homeowners rejecting the cookie-cutter approach to kitchen storage in favor of solutions that actually work for their specific needs, spaces, and cooking styles. The best part? Many of these alternatives aren’t just more functional—they’re also more affordable, more interesting, and more adaptable than conventional cabinetry.
Let’s start with the biggest issue: those problematic upper cabinets. The typical installation places them 18 inches above countertops, which means the bottom shelf is just within reach for average-height folks while the upper shelves require gymnastics, stepstools, or blind rummaging. For shorter people, seniors, or anyone with mobility limitations, upper cabinets can make a substantial portion of kitchen storage essentially inaccessible.
My client Maria replaced all her upper cabinets with open shelving, and the transformation was remarkable. Not just visually (though the kitchen instantly felt more spacious), but functionally. “I can actually see and reach everything now,” she explained, showing me how she’d organized everyday dishes and glasses on the lowest shelves with decorative items and less-used pieces above. The open configuration created natural limits on accumulation—no more shoving things into cabinet depths to be forgotten.
Open shelving isn’t right for everyone, especially in dustier environments or for those who dislike keeping things perpetually tidy. But there are smart ways to implement it. In Maria’s case, we installed three rows of shelving rather than trying to fill the entire wall height. The lowest shelf placed everyday items at perfect eye level, while the highest still remained within comfortable reach. We used solid maple boards with substantial brackets for a look that complemented her craftsman-style home.
The cost savings were substantial too—about 40% less than conventional upper cabinets would have cost. That extra budget went toward higher-quality lower cabinets with specialized storage features that made better use of accessible space.
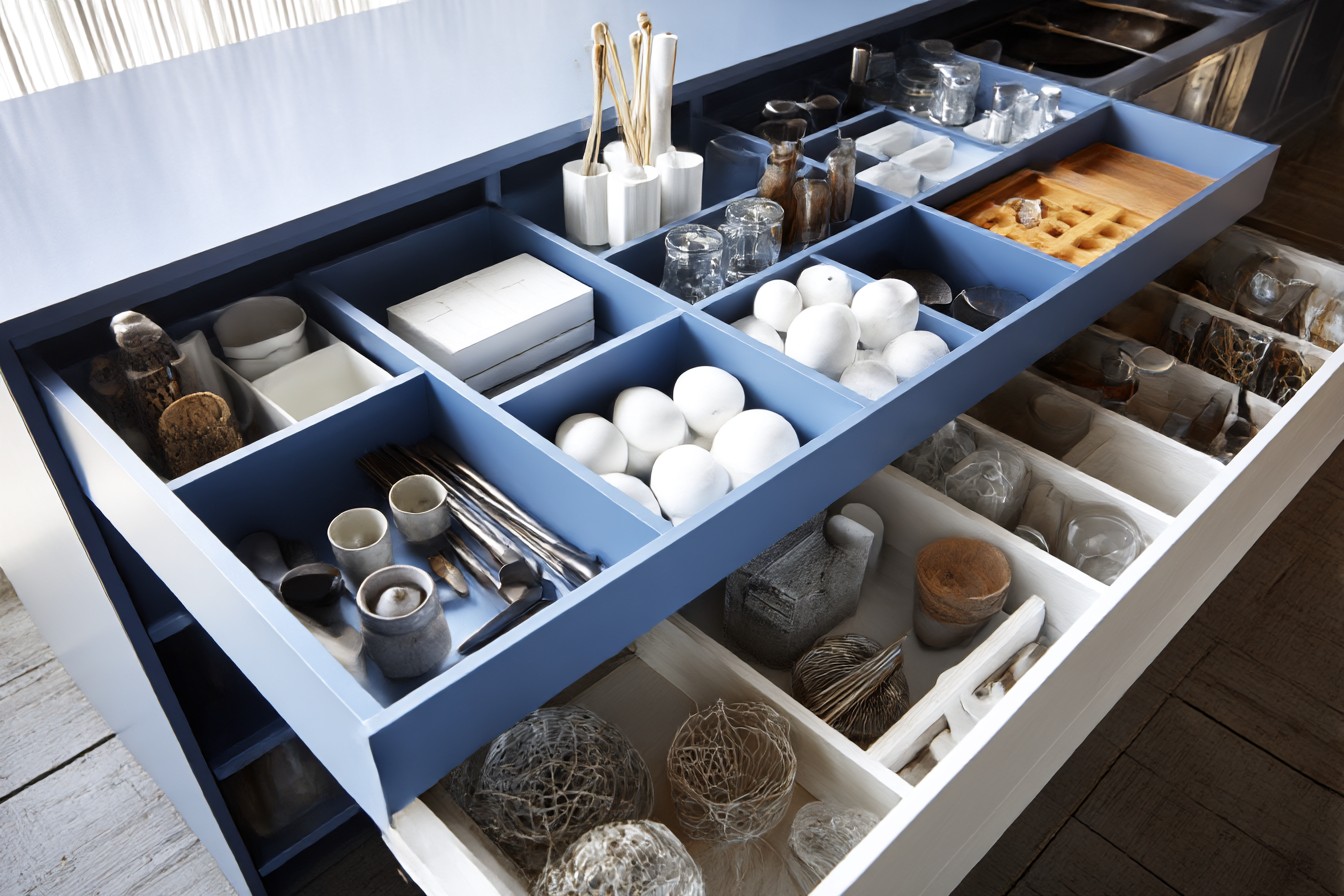
For those concerned about keeping open shelving organized, there’s a happy medium that’s gaining popularity: partial upper cabinet removal. My neighbors Tom and Diane kept upper cabinets flanking their window but removed the ones above the primary workspace, replacing them with a single floating shelf for everyday items. This created a more open feel in the most visible part of the kitchen while maintaining enclosed storage elsewhere. The asymmetrical arrangement actually added visual interest to what had been a cookie-cutter galley layout.
Another client, Jason, took an even more focused approach, removing just the cabinet above his coffee station and installing open shelving specifically sized for mugs, coffee beans, and brewing supplies. This created an intentional “coffee bar” moment in his kitchen while keeping the rest of his storage behind closed doors. The small change had outsized impact on his daily routine, transforming a mundane morning task into a more enjoyable experience.
If shelving doesn’t appeal to you, consider another alternative that’s been hiding in plain sight: furniture. Before built-in cabinetry became standard, kitchens relied on freestanding pieces like hutches, sideboards, and baker’s racks for storage. These furniture elements are making a comeback, bringing warmth and character while offering storage that’s often more accessible and functional than upper cabinets.
My friends Lisa and Mark incorporated a beautiful oak hutch into their recent kitchen renovation, using it to store and display their collection of pottery and serving pieces. Unlike built-ins that would have covered the entire wall, the hutch creates a focal point while allowing the original plaster walls to remain visible on either side—maintaining the architectural character of their 1920s home. The lower portion provides deep drawers for linens and serving utensils, while the upper glass-fronted section displays items without the dust issues of open shelving.
What makes this approach particularly practical is flexibility—furniture can move if needs change, whereas built-ins are essentially permanent. When my own kids were younger and we needed more kitchen workspace, we incorporated a freestanding island with shelves underneath for their art supplies and snacks. Now that they’re teenagers with different needs, that same piece has been repurposed as a homework station in the adjacent living room. Try doing that with built-in cabinetry.
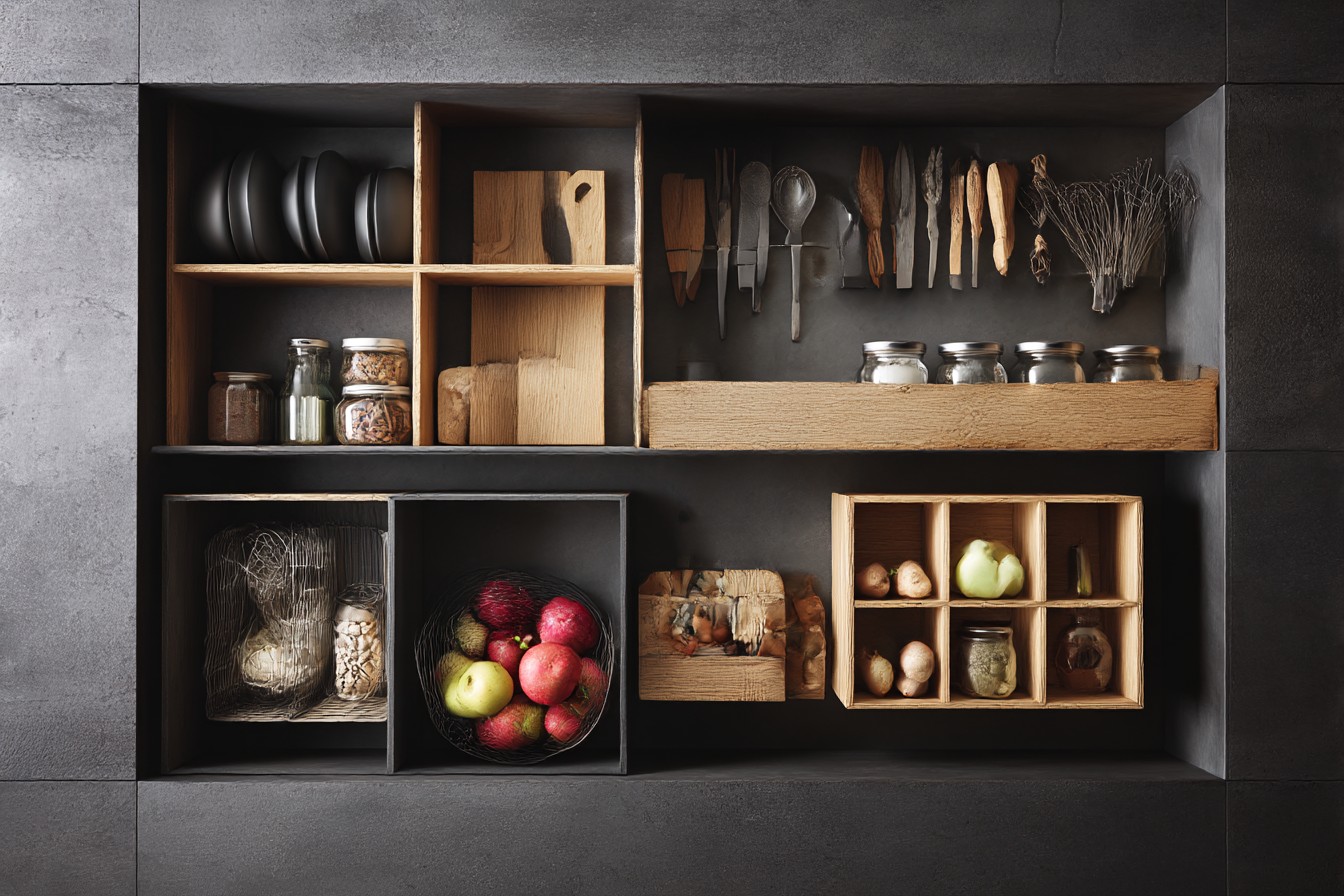
For smaller kitchens where floor space is precious, wall-mounted storage systems offer alternatives to conventional cabinets. Systems like IKEA’s BOTKYRKA or custom-built rail systems allow for modular, adaptable storage without the visual heaviness of full cabinets. In my brother Dave’s compact condo kitchen, we installed a stainless steel rail system with hooks, shelves, and containers that keeps frequently used utensils and ingredients within easy reach while maintaining an open feel in his limited space.
Another often-overlooked alternative comes from commercial kitchens: stainless steel shelving. These industrial workhorses aren’t just for restaurants—they offer extraordinary durability, easy cleaning, and a modern aesthetic that works surprisingly well in contemporary homes. My client Robert, an avid cook who wanted his kitchen to function more like a professional workspace, replaced his upper cabinets with restaurant-grade stainless shelving. The change dramatically improved his workflow—everything visible and accessible—while the industrial character of the shelving actually enhanced his kitchen’s modern design.
Even if you’re not ready to abandon upper cabinets entirely, rethinking their configuration can yield substantial benefits. Standard cabinets typically feature fixed shelves spaced too far apart, wasting vertical space. Replacing these with adjustable shelving or specialized inserts can double storage capacity. In my sister Rachel’s kitchen—the scene of the original casserole-reaching incident—we kept the cabinet boxes but replaced the standard shelving with custom pull-down systems that bring contents to counter level with a gentle tug. This seemingly small change made her entire upper cabinet storage actually usable without daily stretching routines.
For corner cabinets—often the most problematic storage spaces in any kitchen—conventional “lazy susan” solutions frequently waste space and create awkward access. A furniture-inspired alternative that’s worked well for several clients is the corner hutch—a cabinet that fits into a corner but projects slightly into the room with a diagonal front face. This configuration eliminates the reach-to-the-back problem entirely while creating a visually interesting element that breaks up the monotony of straight cabinet runs.
Let’s talk about lower cabinet alternatives too, because standard base cabinets with doors and fixed shelves are hardly the pinnacle of storage efficiency. Their deep dimensions often result in items disappearing into black-hole corners, while the need to bend down and reach inside creates accessibility issues for many users.
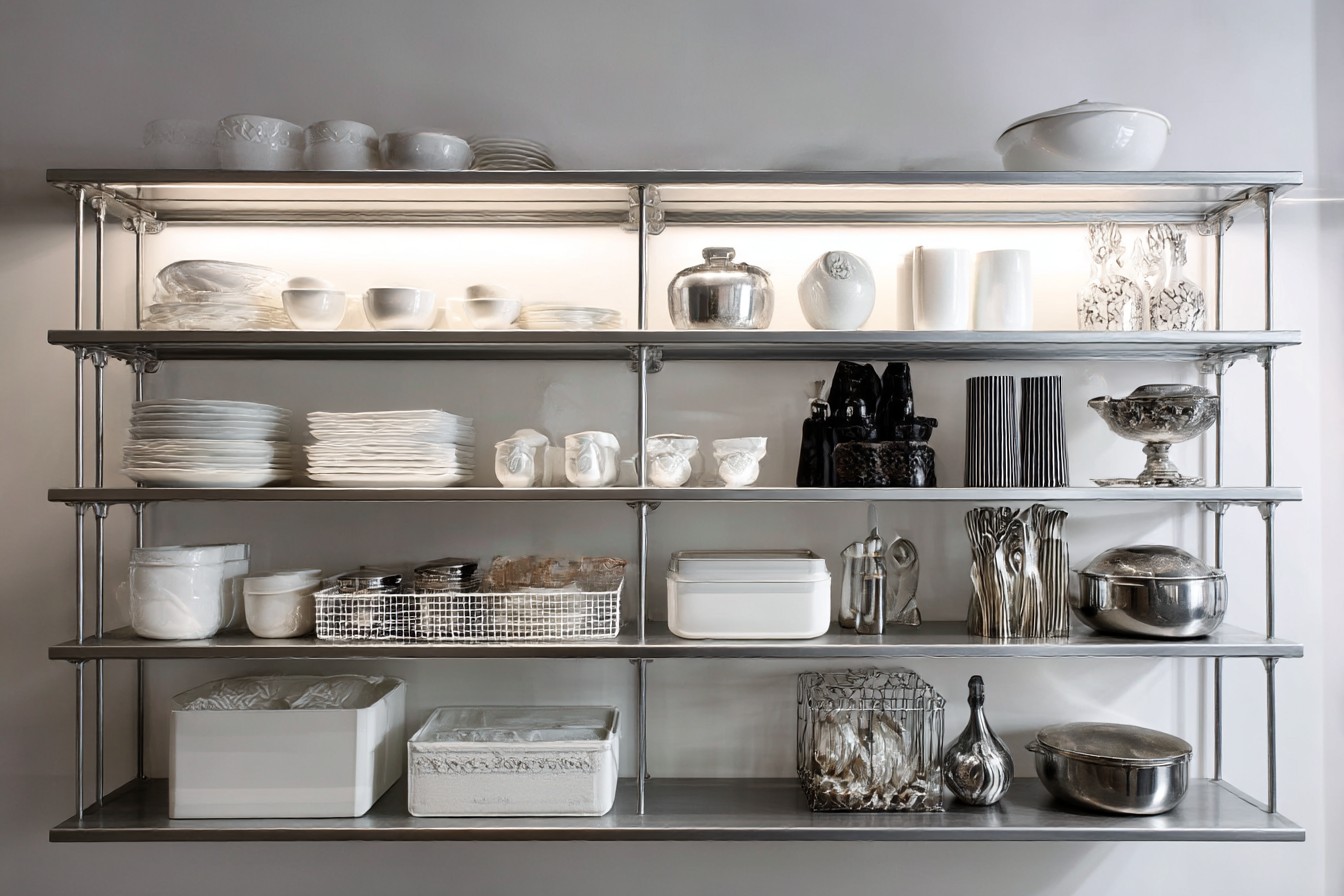
Drawers remain the most functional alternative to standard lower cabinets—everything comes out to you rather than requiring you to reach in. But beyond basic drawer banks, consider specialty configurations like toe-kick drawers that utilize the typically wasted space under cabinets, or vertical pull-outs designed specifically for cutting boards, baking sheets, and similar slim items.
My client Sarah, who has rheumatoid arthritis, replaced all her lower cabinets with drawer systems during a recent renovation. The impact on her daily cooking experience was profound—no more painful bending and reaching just to retrieve a pot or pan. For items too tall for standard drawers, we installed custom pull-out shelving units that bring entire contents forward with one motion.
If your kitchen has adequate floor space, consider islands or peninsula configurations that incorporate storage accessible from both sides—essentially doubling access while creating additional workspace. In Andrea’s parents’ recent kitchen remodel, we replaced a wall of base cabinets with a peninsula that provides equivalent storage but allows access from either the kitchen or dining area. This simple reconfiguration not only improved storage functionality but opened up sight lines that make their modest kitchen feel substantially larger.
For truly custom storage suited to specific needs, look beyond the kitchen department entirely. In my own home, I adapted garage storage systems—specifically heavy-duty adjustable wall standards and brackets—to create an industrial-style pot rack and utensil storage wall. The system cost about a quarter of what equivalent kitchen-specific storage would have, while offering greater adjustability and weight capacity. Not right for every aesthetic, certainly, but perfect for our kitchen’s utilitarian approach.
Vintage and repurposed elements offer another avenue for distinctive storage alternatives. My neighbor Katie incorporated a refurbished library card catalog into her kitchen island, creating dozens of perfectly sized drawers for spices and small utensils. Another client repurposed vintage school lockers as pantry storage—their narrow profile fit perfectly in an awkward kitchen corner, while their industrial charm added unexpected character.
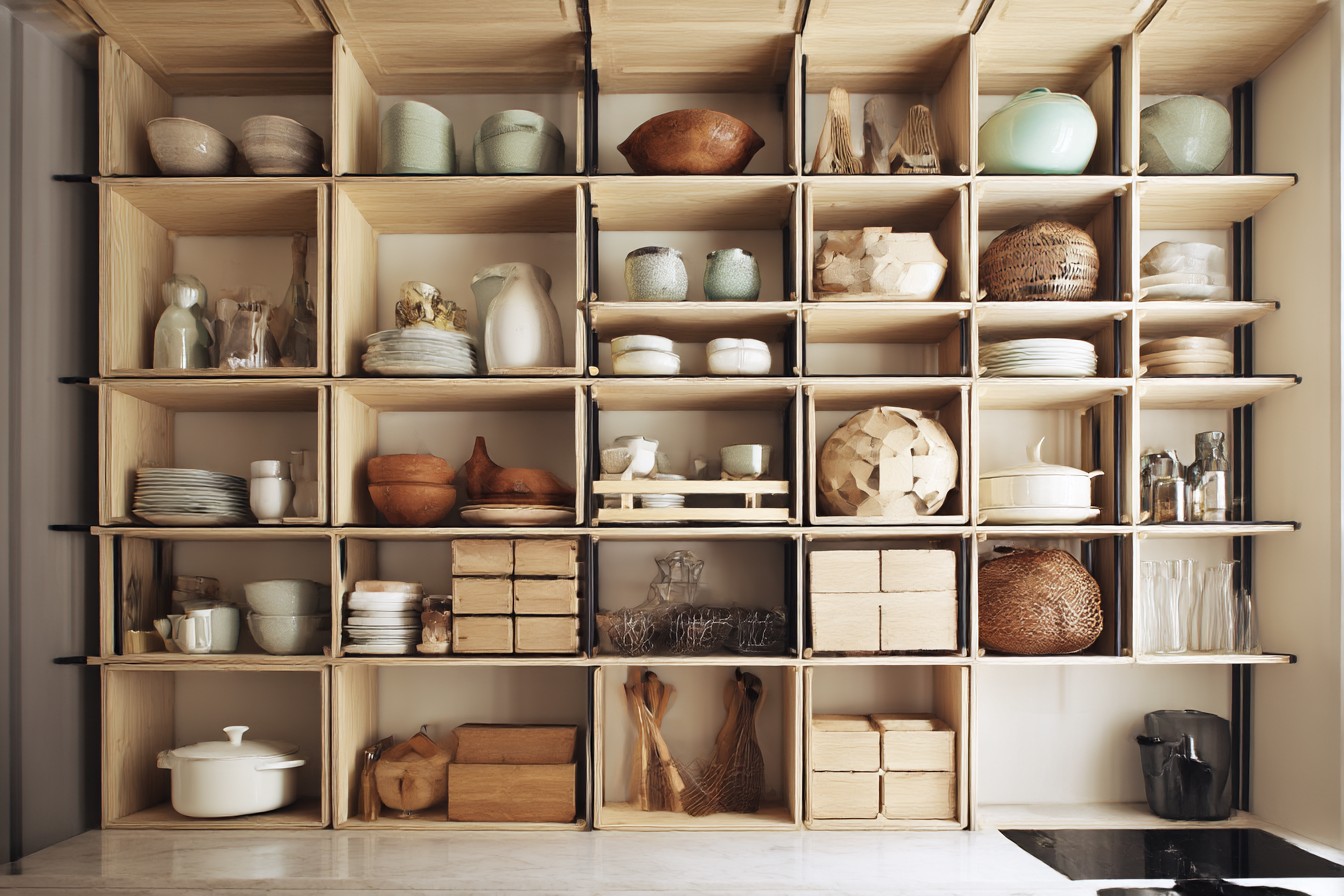
Perhaps the most radical cabinet alternative gaining popularity is the “unfitted kitchen” approach, where storage elements don’t match perfectly but function as a collection of complementary pieces—much like kitchens were designed before standardization took hold. This might mean combining open shelving with furniture pieces, freestanding islands, and limited built-ins to create a space that feels collected rather than installed.
My friends who renovated an 1890s Victorian took this approach out of necessity—their kitchen’s irregular shape and numerous windows made conventional cabinet layouts impossible. Instead, they created storage using a restored hutch, a custom island built from reclaimed wood, and strategic open shelving. The result feels authentic to the home’s character in a way that standard cabinets never could, while providing storage perfectly tailored to their needs.
What ties all these alternatives together isn’t just rejection of standard upper cabinets—it’s a willingness to prioritize how you actually use your kitchen over how kitchens are “supposed” to look. It’s about questioning whether the storage configuration that worked for previous owners (or a builder’s idea of a generic user) actually serves your specific cooking style, physical needs, and aesthetic preferences.
The beauty of these alternatives extends beyond functionality to economics. Custom cabinetry typically represents the largest expense in kitchen renovations, often consuming 30-40% of total budgets. By selectively replacing standard uppers with less expensive alternatives like open shelving, rail systems, or repurposed furniture, you can redirect budget toward high-impact elements like countertops, appliances, or specialized storage for lower cabinets—where accessibility matters most.
If you’re considering a kitchen update but daunted by the cost of full cabinet replacement, start by evaluating which storage elements actually function well for you and which create daily frustration. Maybe your lower cabinets work perfectly while the uppers remain half-empty due to accessibility issues. Perhaps a specific corner cabinet has become a black hole where kitchen tools disappear. Target these pain points with strategic alternatives rather than wholesale replacement.
Remember Rachel’s casserole dish dilemma? We ultimately solved it not with expensive new cabinetry but with a simple wall-mounted pot rack installed at accessible height and a decorative shelf that displays her favorite serving pieces as functional art. The solution cost less than $100 and an afternoon’s work, yet it transformed her daily cooking experience more effectively than thousands spent on new cabinets might have.
That’s the real promise of cabinet alternatives—not just different-looking storage, but storage that actually works better for the way you live. Because a truly functional kitchen isn’t about adhering to standardized configurations or chasing trends; it’s about creating a space where your specific cooking habits, storage needs, and physical realities are honored rather than ignored. And sometimes, that means thinking quite literally outside the box.