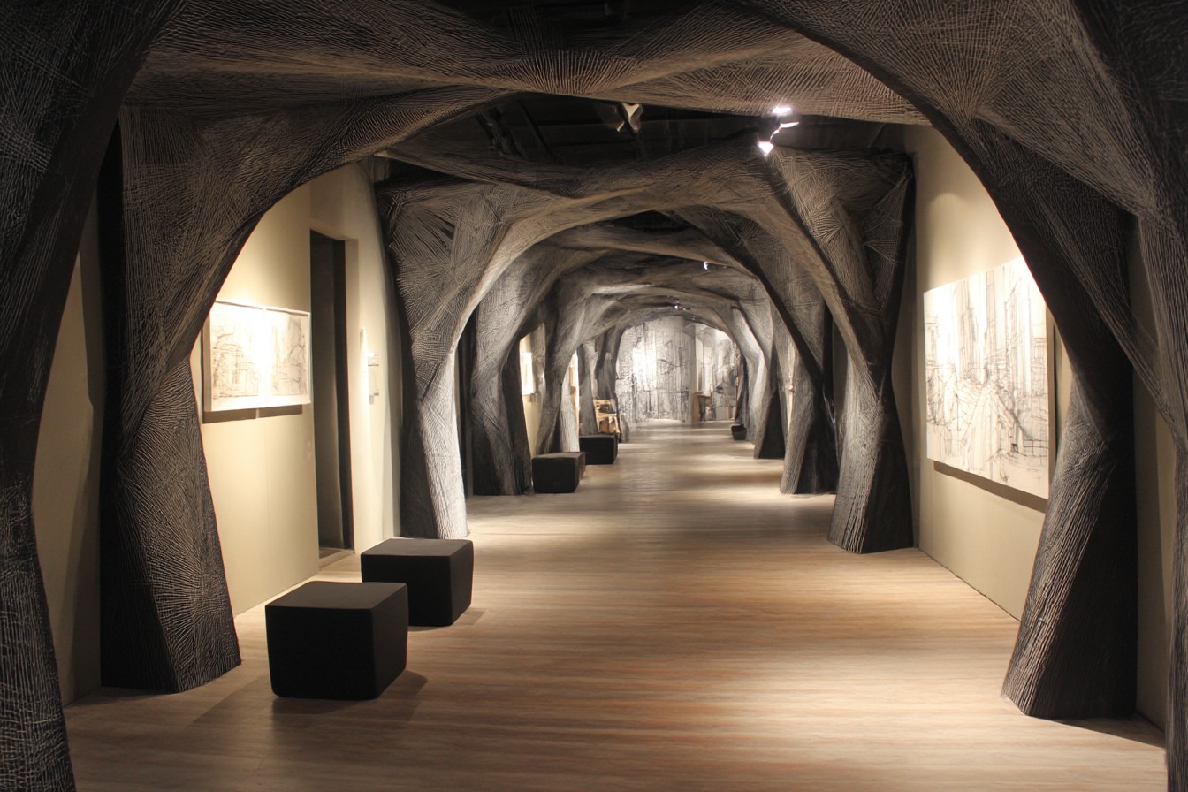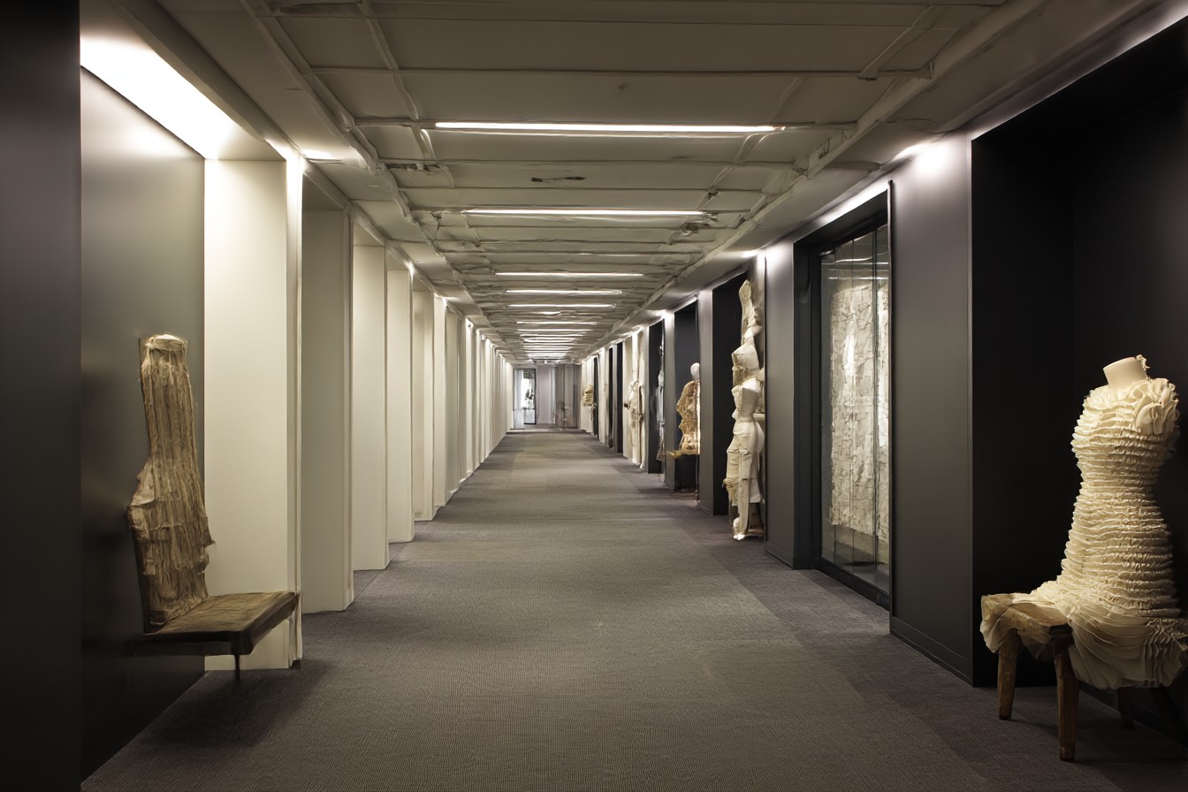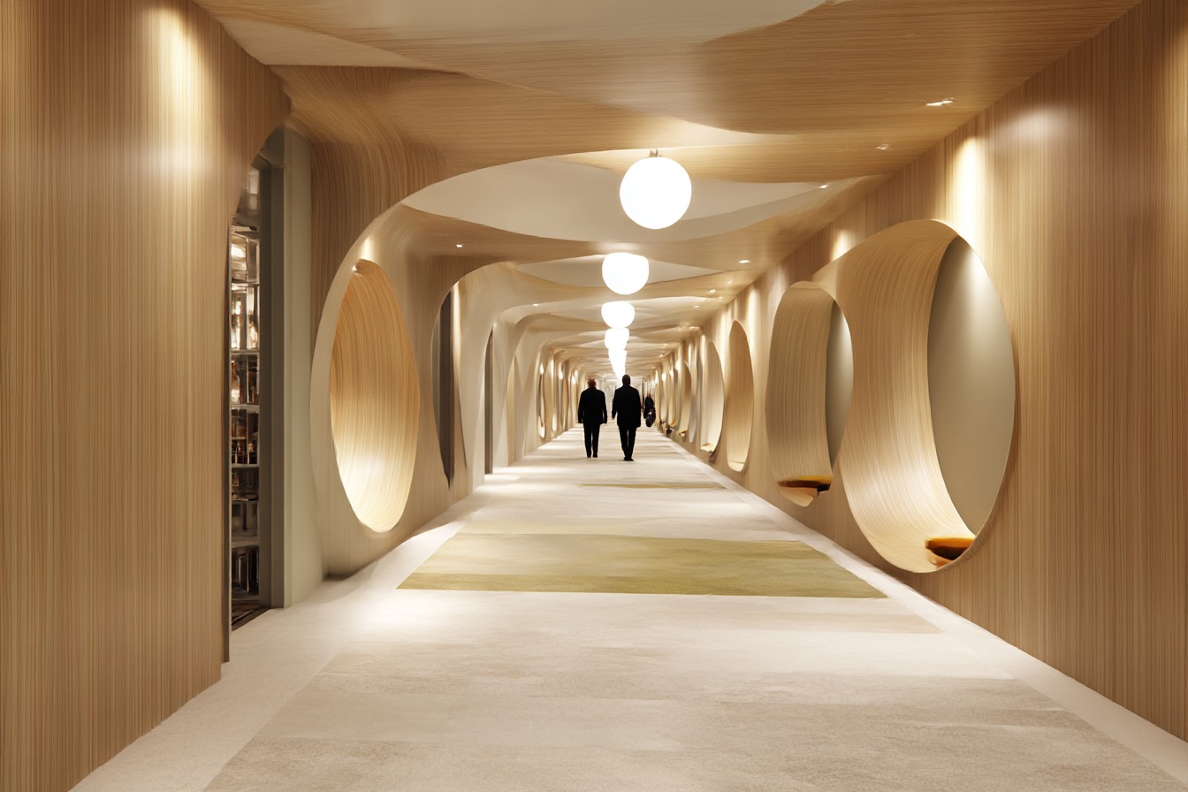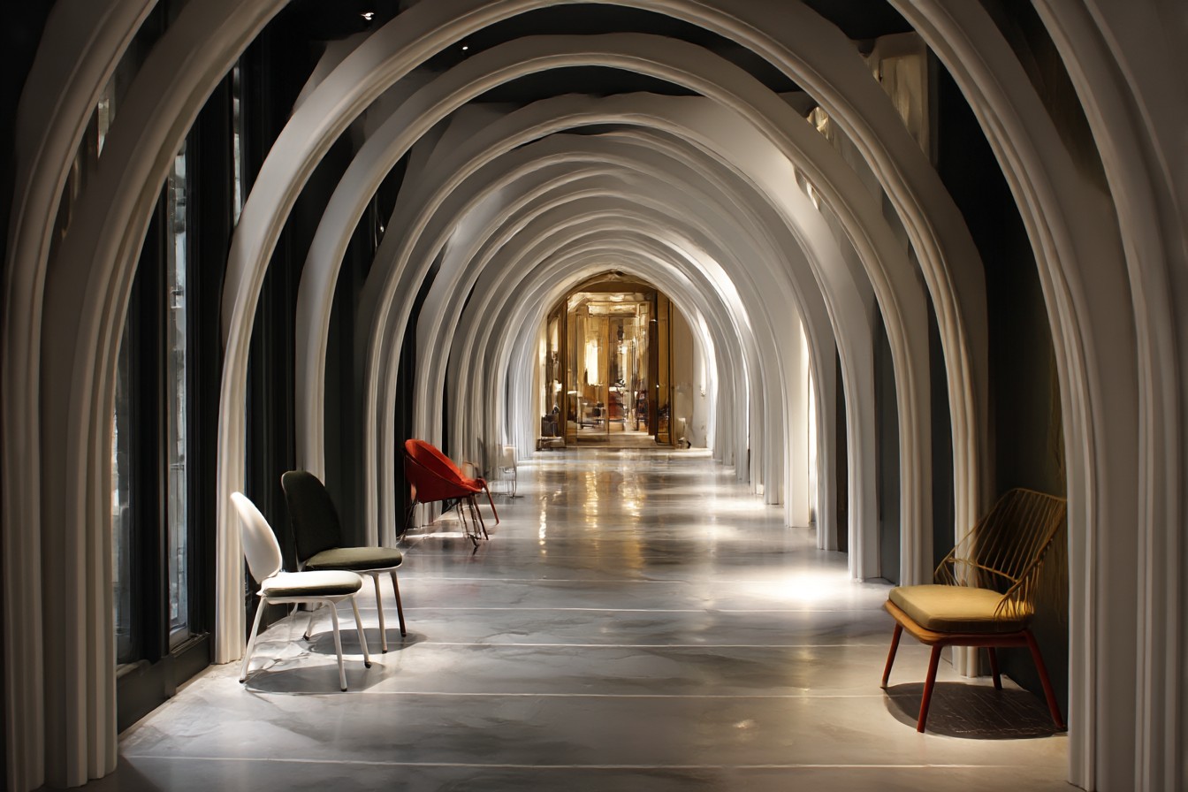I’ve always thought it’s kinda funny how we treat hallways in American homes. We spend thousands on their flooring, paint, and lighting—then use them for absolutely nothing except walking through to get somewhere else. It’s like buying an expensive car and only using it while it’s parked in the garage. My grandfather would’ve called that “paying for dead space,” and Pop wasn’t wrong. In the hundreds of homes I’ve worked on across the country, hallways often represent the most underutilized square footage in the entire house.
This really hit home during a consultation with clients in Seattle who lived in a classic 1910s Craftsman with a central hallway that was almost 8 feet wide and 12 feet long. The previous owners had installed gorgeous fir floors and period-appropriate wainscoting, but this beautiful space sat completely empty except for a lonely console table with the obligatory key bowl. When I asked what they envisioned for the space, they looked confused. “It’s a hallway,” the husband said, “you walk through it.” They’d been literally stepping over prime real estate for seven years.
What a missed opportunity! Especially in older homes built before open concept took over, hallways were often designed with enough width to serve actual functions. It wasn’t until post-WWII construction that builders started treating hallways as purely utilitarian passages to be minimized. Those older, more generous corridors were meant to be part of the living experience of the home, not just transition zones.

Even in newer homes with narrow hallways (I’m looking at you, 1990s builder specials with your 3-foot corridors), there are ways to capture function from these spaces. I’ll be straight with you—not every hallway has untapped potential. If yours is barely wide enough for two people to pass without awkward body contortions, your options will be more limited. But for those with even a little breathing room, there’s almost always a way to make these spaces earn their keep.
Storage is the most obvious hallway upgrade, and for good reason. Americans have more stuff than ever, and standard closet space just doesn’t cut it anymore. When Andrea and I bought our Minneapolis Tudor, one of the first projects we tackled was integrating floor-to-ceiling built-ins along one side of the upstairs hallway. That 28-foot stretch of wall now houses out-of-season clothes, guest bedding, photo albums, and all those weird awkward items that don’t belong anywhere else (like the air mattress pump we use twice a year or the giant punch bowl from Andrea’s grandmother that we’re apparently never allowed to get rid of).
The key to hallway storage is understanding traffic patterns and clearances. In most cases, you need a minimum of 36 inches of clear passage (42 is better), which means standard 12-inch deep cabinets work well in hallways that are at least 48 inches wide. In narrower passages, consider shallower options—even 6-8 inches of depth can provide meaningful storage for smaller items while maintaining comfortable clearance.
For my brother-in-law’s narrow Brooklyn apartment hallway, we designed ultra-slim built-ins only 5 inches deep—just enough for a paperback book library that transformed a forgettable passage into his favorite feature of the apartment. The project cost under $600 in materials and added storage for over 500 books in a space that previously did nothing but connect his living room to his bedroom.
Height is your friend in hallway storage. Most American hallways have 8-foot ceilings, but we rarely use the upper third of that vertical space. In a renovation of a 1970s colonial in Massachusetts, we added simple shelf units that ran just below ceiling height along both sides of a long upstairs hallway. These 12-inch deep shelves started about 6’6″ from the floor—high enough that nobody would hit their head, but low enough to reach with a small step stool. The homeowners now use this space to store seasonal decorations, luggage, and other occasionally-needed items that would otherwise clutter closets or the basement.

But storage isn’t the only way to make hallways more functional. Display space is criminally underutilized in most American homes, and hallways offer prime real estate for artwork, photos, and collections. Now, I’m not talking about the sad family photo arrangement that looks like someone threw framed pictures at the wall and hung them wherever they landed. I’m talking about intentional, well-designed display areas that add character while making use of otherwise wasted space.
One of my favorite hallway transformations was in a client’s 1950s rambler in Phoenix. The main hallway connecting bedrooms to the living area was about 4 feet wide—too narrow for significant built-ins but perfect for a gallery wall. Instead of standard picture hanging, we installed a museum-style picture rail system that allowed them to display and frequently rotate their extensive photography collection without putting a single additional hole in the wall. What had been a forgettable beige passage became a constantly evolving art experience that guests actually spent time in rather than rushing through.
For three-dimensional items, floating shelves or shallow built-in niches can transform a hallway into display space for collections. A client in Chicago had an impressive array of art pottery that was mostly hidden in cabinets due to lack of display space. We designed a series of lighted niches along her hallway at varying heights and depths, creating an almost museum-like display that showcased her collection while adding tremendous visual interest to a formerly bland space.
The light factor is important here—most American hallways are chronically under-lit or rely on harsh overhead fixtures that create more shadows than illumination. For display purposes, consider adding LED strip lighting under shelves or inside niches, picture lights above artwork, or even small recessed adjustable spots that can highlight specific pieces. The Phoenix client’s gallery hallway included minimal track lighting that not only showcased the photographs but transformed the hallway’s atmosphere in the evening.
In wider hallways—anything over 5 feet—you can start thinking about actual furniture and seating. This might sound strange to folks accustomed to treating hallways as pure transition spaces, but in many older homes, landings and hallways were designed to accommodate small seating areas. When I was helping renovate my cousin’s Victorian in St. Paul, we discovered that the second-floor landing (essentially a wide hallway) had originally featured a built-in window seat. We restored this feature, creating a cozy reading nook in what had become just a pass-through space.

Even without historic precedent, adding seating to wider hallways can create unexpected moments of usefulness. For a family in Dallas with four kids, we transformed their 6-foot wide upstairs hallway into a homework zone by adding a narrow floating desk along one wall with drawers underneath for supplies. At just 16 inches deep, it didn’t impede traffic flow but provided dedicated homework space outside of bedrooms where parents could easily monitor progress. The kids loved having a space that wasn’t their bedroom but was still somewhat private, and homework completion rates mysteriously improved after the installation.
Hallway seating doesn’t need to be elaborate. A simple bench with storage underneath can provide a place to put on shoes near an entry, a spot to set down groceries while opening a door, or just a moment to pause between activities. In my own home, we added a narrow upholstered bench to the second-floor hallway that serves multiple purposes—a place to fold laundry fresh from the nearby linen closet, emergency seating when we have large gatherings, and most importantly, a spot where our aging golden retriever can keep an eye on both the stairs and the bedroom doors while napping.
Some of the most successful hallway transformations combine multiple functions in the same space. In a recent project for empty-nesters downsizing to a smaller home in Ann Arbor, we designed an entry hallway that incorporated bench seating with shoe storage underneath, coat hooks and a small shelf above, and a message center with mail slots and a bulletin board. At just 5 feet wide and 8 feet long, this hallway now handles multiple functions that would otherwise require dedicated rooms in a larger home.
One often-overlooked hallway opportunity is creating transitions between spaces that serve practical purposes. In newer open-concept homes, hallways have been reduced or eliminated, sometimes creating awkward flow between areas with different functions. Adding even a suggestion of a hallway through built-in elements can define spaces while providing storage or display.
For a loft renovation in Chicago, we created a “hallway” between the open kitchen and living space by installing a two-sided bookcase that extended about 4 feet from one wall. This partial wall created a sense of separation between the spaces, provided substantial book storage, and featured a small countertop on the kitchen side that served as a coffee station. Neither fully open concept nor traditionally divided, this approach gave the homeowners the best of both worlds while making use of what would have been just empty floor space.

The most successful hallway renovations respect the architectural character of the home while adding functionality. In period homes, this might mean adding built-ins that match original detailing. For my clients with the Seattle Craftsman, we ultimately designed quarter-sawn oak built-ins with glass-fronted uppers that perfectly complemented their 1910s millwork. In more contemporary settings, cleaner lines and more minimal approaches often work better.
Budget considerations obviously come into play with hallway improvements. Custom built-ins represent a significant investment—typically $500-1000 per linear foot depending on complexity and materials. But there are plenty of less expensive approaches that still add major function. In my sister’s first home, we transformed her narrow hallway with simple IKEA Billy bookcases that we modified to reduce their depth from 11 inches to 9 inches and added trim to look built-in. Total cost was under $300 and added storage for her extensive cookbook collection in a previously unused space.
If you’re considering putting your hallways to work, start with a realistic assessment of the space. Measure width at the narrowest point (don’t forget to account for any trim or baseboard). Consider traffic patterns—hallways connecting frequently used spaces need more clearance than those leading to seldom-visited rooms. Think about what functions your home currently lacks—additional storage, display space, a reading nook, a drop zone for mail and keys—and consider whether your hallway dimensions could accommodate these needs.
Remember that even small improvements can make a big difference. My neighbor Tom installed simple picture ledges along his hallway, creating a flexible display for his kids’ artwork that can be easily changed without rehanging frames. The project took one Saturday afternoon and less than $100, but transformed a forgettable space into one of the most personality-filled areas of their home.
Hallways represent square footage you’re already paying to heat, cool, clean, and maintain—they deserve to be more than just negative space between the rooms you actually use. With some thoughtful planning, even the most basic passage can become a hardworking part of your home’s daily function. As my grandfather would say, “Make every inch earn its keep”—especially in today’s homes where space is increasingly at a premium.